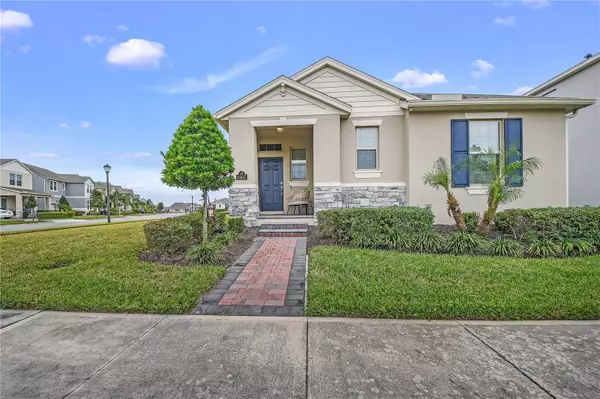15657 PELICAN CAY DR Winter Garden, FL 34787
UPDATED:
01/17/2025 07:21 PM
Key Details
Property Type Single Family Home
Sub Type Single Family Residence
Listing Status Active
Purchase Type For Sale
Square Footage 1,685 sqft
Price per Sqft $317
Subdivision Waterleigh Ph 3B 3C & 3D
MLS Listing ID O6272488
Bedrooms 3
Full Baths 2
HOA Fees $233/mo
HOA Y/N Yes
Originating Board Stellar MLS
Year Built 2021
Annual Tax Amount $5,453
Lot Size 9,583 Sqft
Acres 0.22
Property Description
Step inside to discover freshly painted interiors that create a bright, welcoming atmosphere throughout. The open floor plan encourages seamless flow between living spaces, making it perfect for both daily life and entertaining. The primary bedroom provides a peaceful retreat, while two additional bedrooms present comfortable accommodations for family members or guests.
Positioned on an oversized corner lot, this home maximizes both privacy and curb appeal. The screened lanai extends your living space outdoors, creating an ideal setting for morning coffee or evening relaxation. The garage, equipped with a practical epoxy floor coating, offers enhanced durability and a clean, professional appearance.
Community amenities include a refreshing pool, perfect for staying active and meeting neighbors. The serene location provides easy access to essential conveniences, including grocery shopping at Publix Super Market, outdoor recreation at Waterleigh Sport Field, and quality education at Horizon High School, all within a short drive.
This move-in ready home shows pride of ownership throughout, with potential for personalization to match your unique style. The thoughtful layout, combined with its pristine condition, makes this property an exceptional opportunity for those seeking a well-maintained home in a family-friendly neighborhood.
Location
State FL
County Orange
Community Waterleigh Ph 3B 3C & 3D
Zoning P-D
Interior
Interior Features Kitchen/Family Room Combo, Living Room/Dining Room Combo, Open Floorplan, Walk-In Closet(s), Window Treatments
Heating Central, Electric
Cooling Central Air
Flooring Ceramic Tile, Laminate
Furnishings Unfurnished
Fireplace false
Appliance Dishwasher, Dryer, Electric Water Heater, Microwave, Range, Refrigerator, Washer
Laundry Electric Dryer Hookup, Inside, Washer Hookup
Exterior
Exterior Feature Balcony, Lighting, Sidewalk, Sliding Doors
Garage Spaces 2.0
Utilities Available Cable Connected, Electricity Connected, Public, Street Lights, Underground Utilities, Water Connected
Roof Type Shingle
Attached Garage true
Garage true
Private Pool No
Building
Story 1
Entry Level One
Foundation Slab
Lot Size Range 0 to less than 1/4
Sewer Public Sewer
Water Public
Structure Type Block,Stucco
New Construction false
Others
Pets Allowed Yes
Senior Community No
Ownership Fee Simple
Monthly Total Fees $233
Acceptable Financing Cash, Conventional
Membership Fee Required Required
Listing Terms Cash, Conventional
Special Listing Condition None



